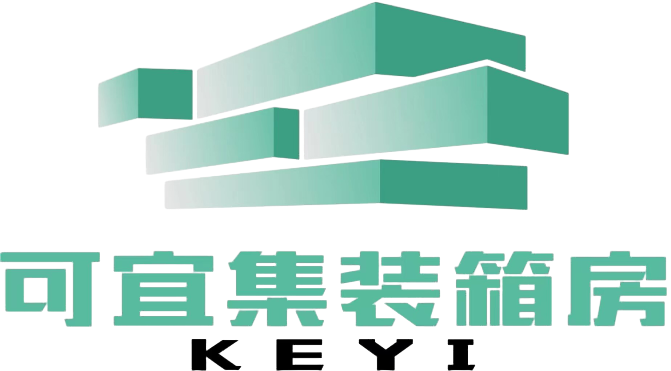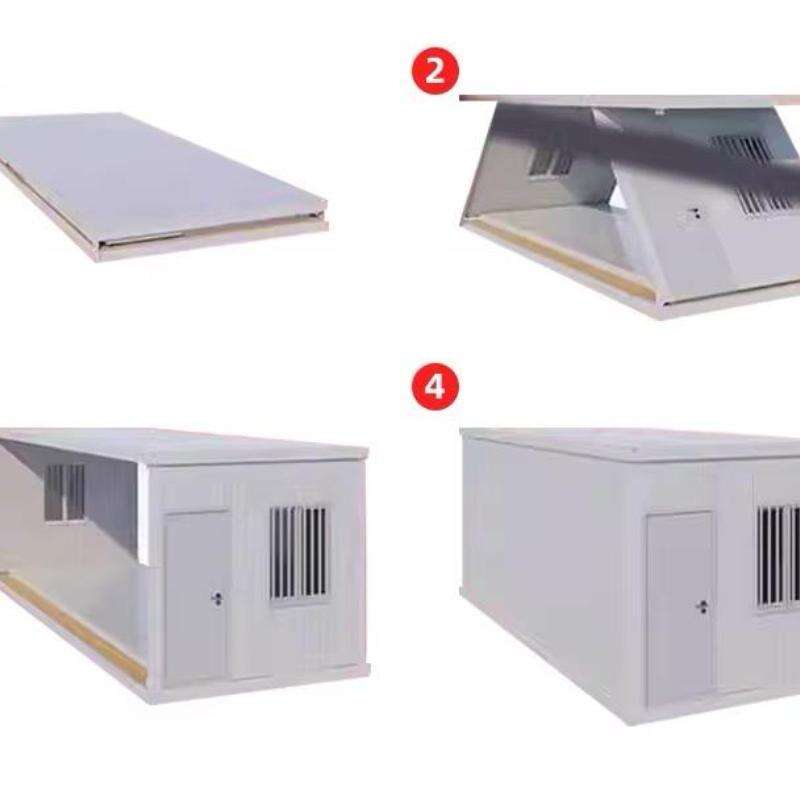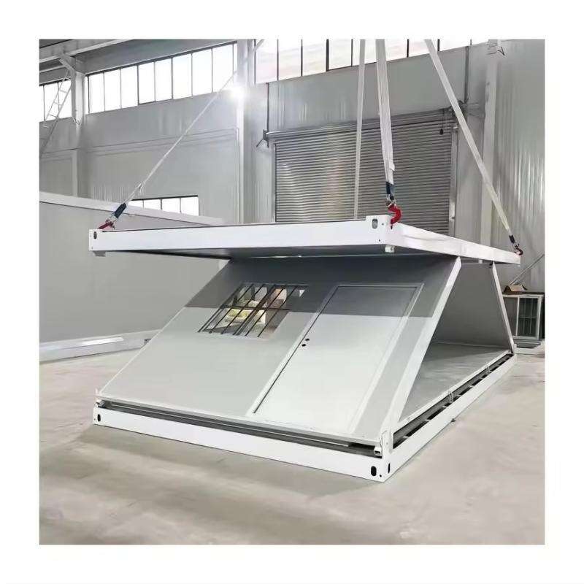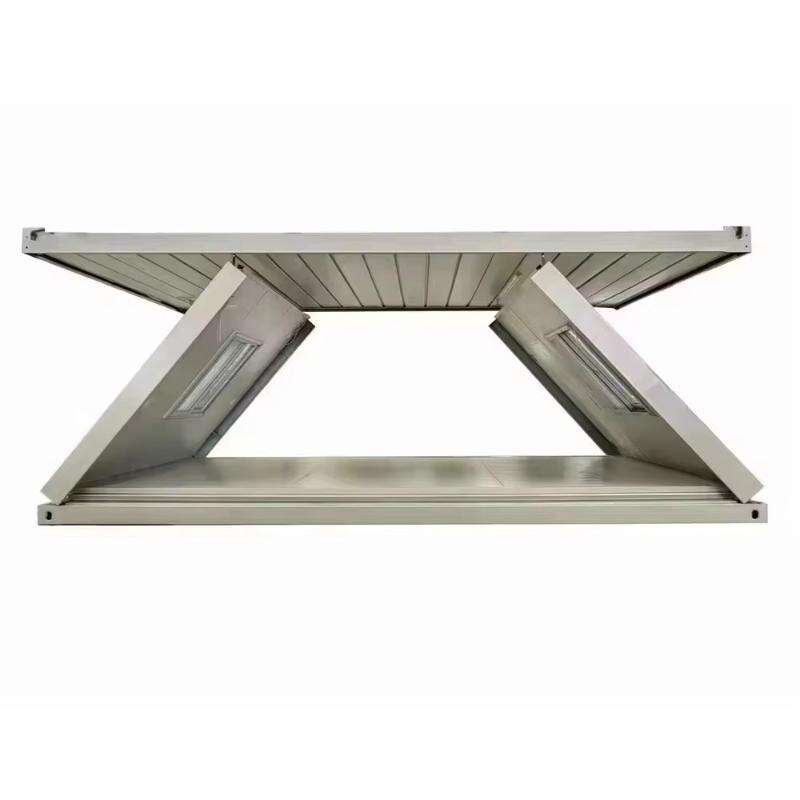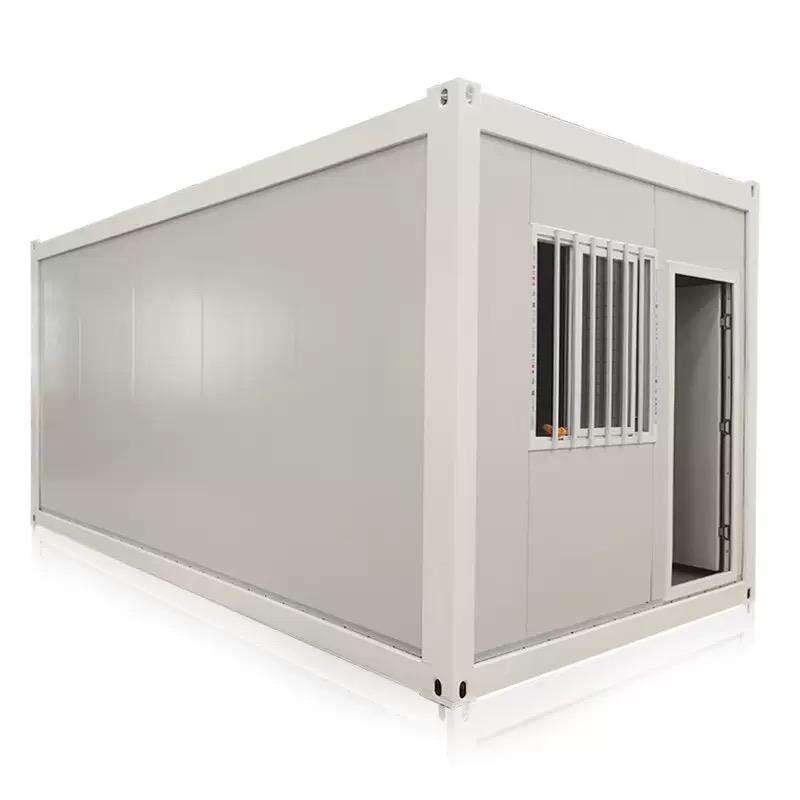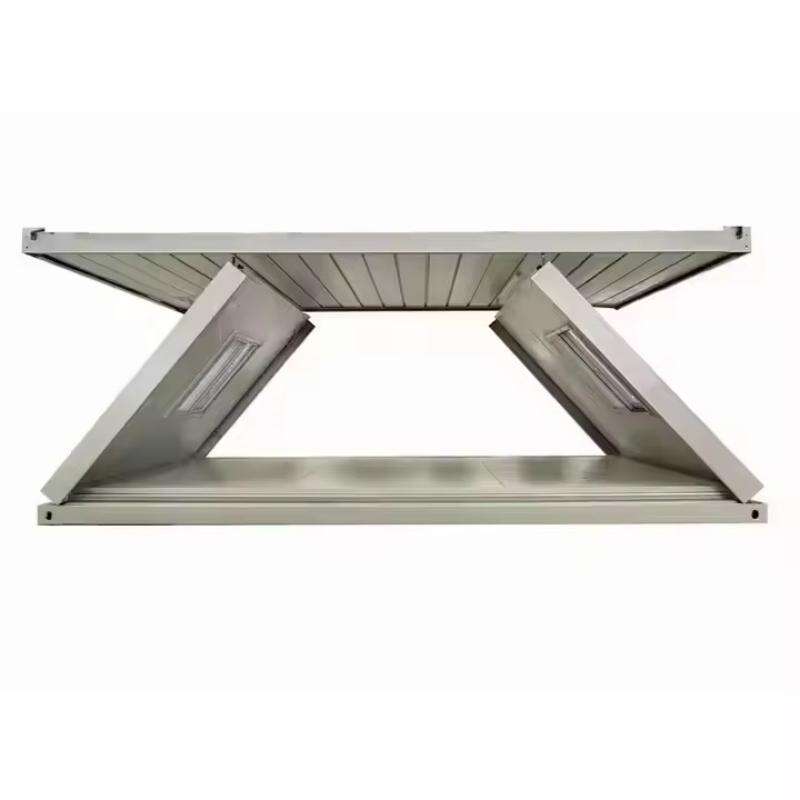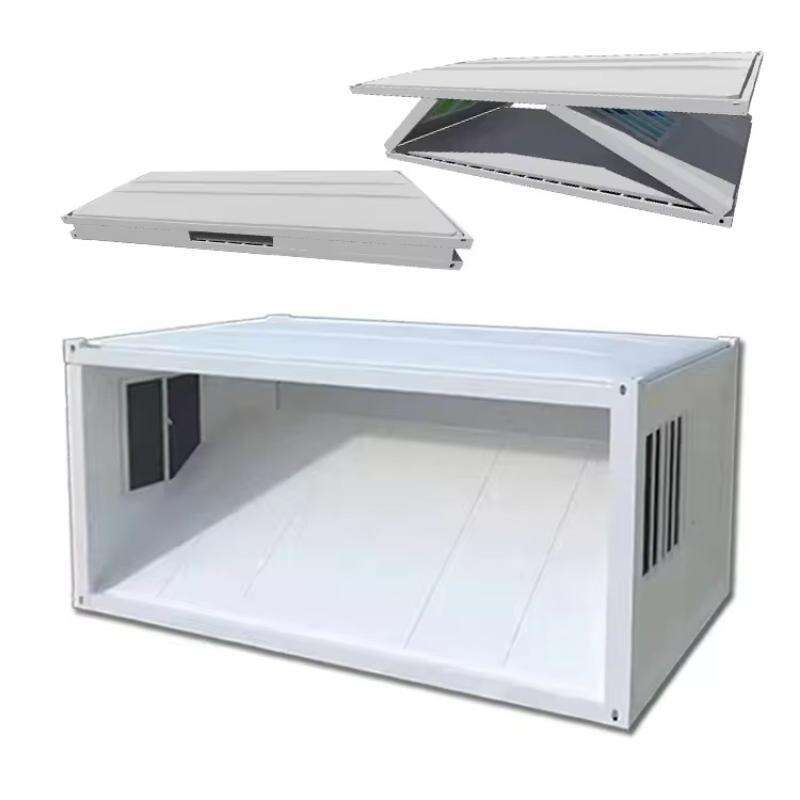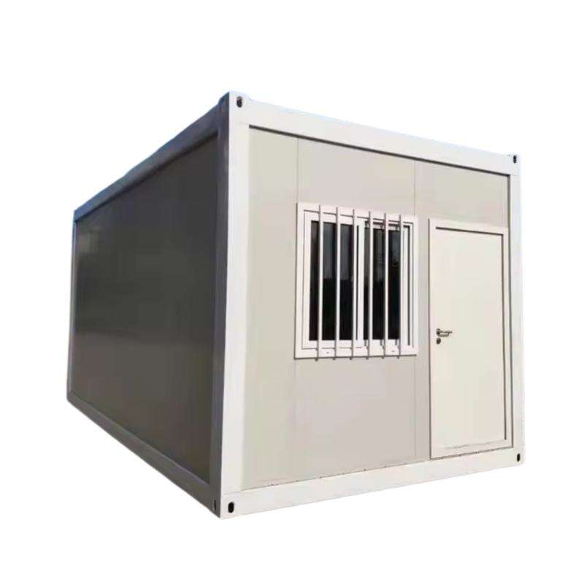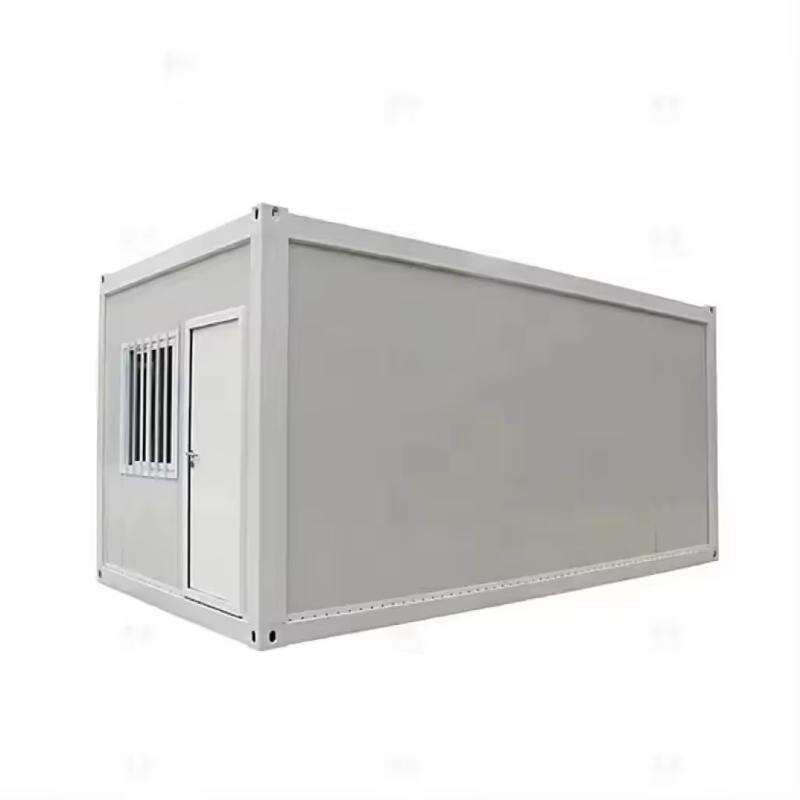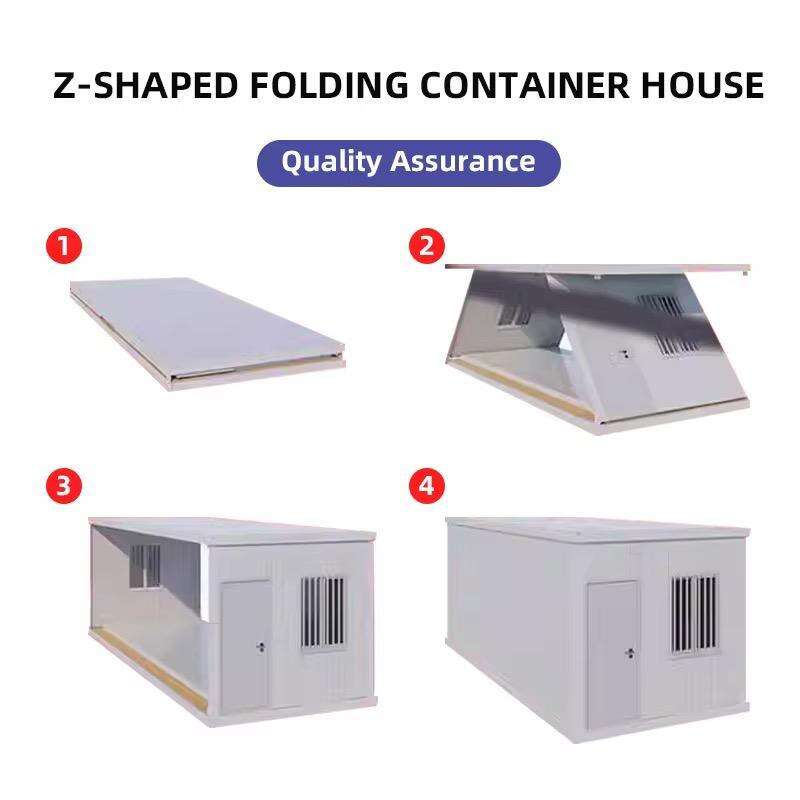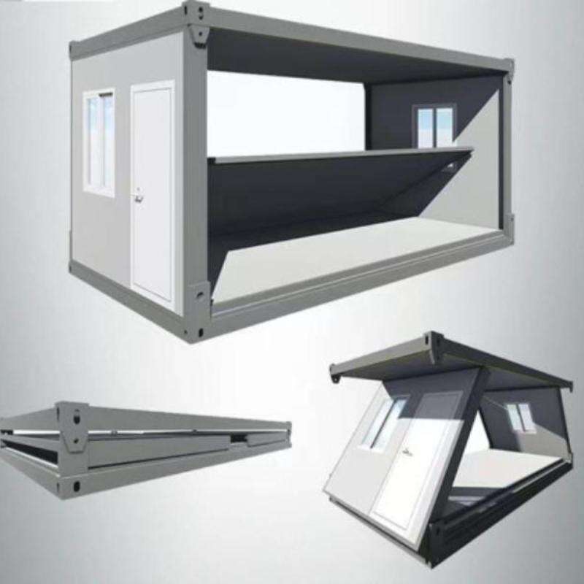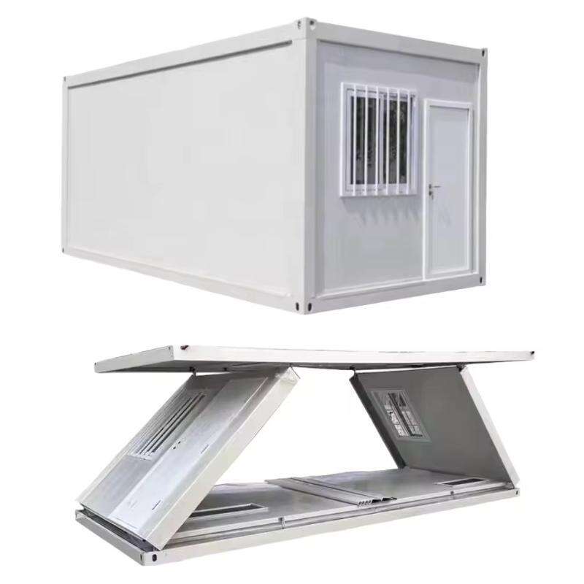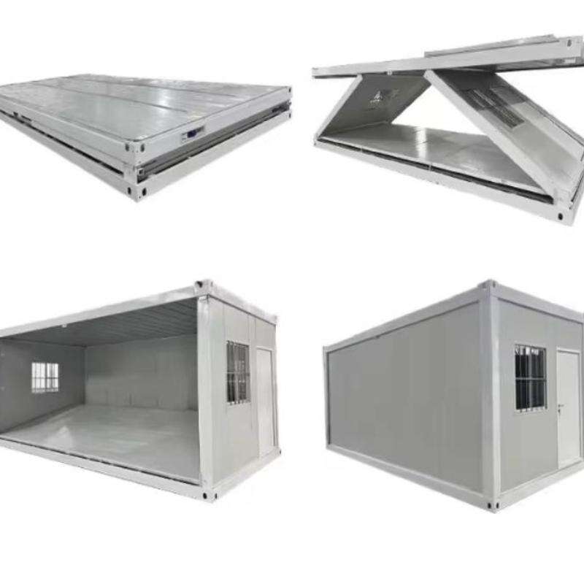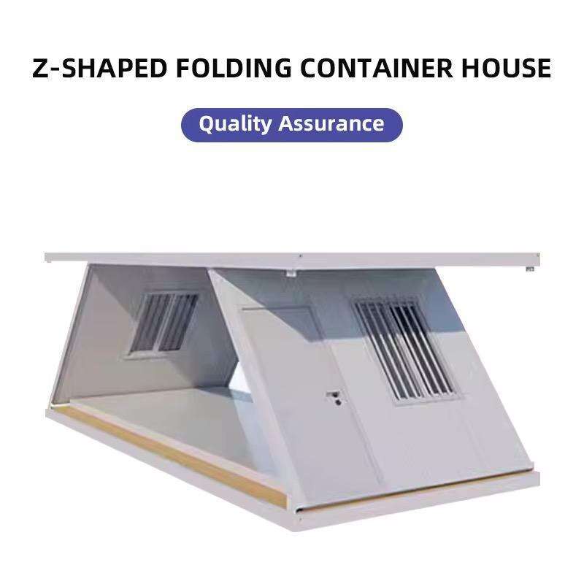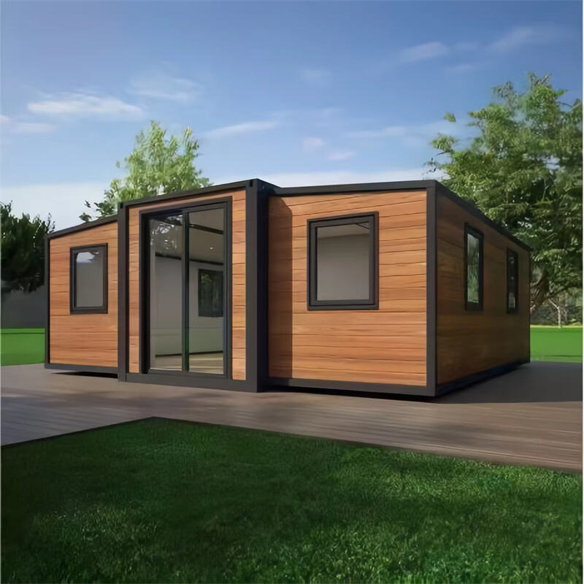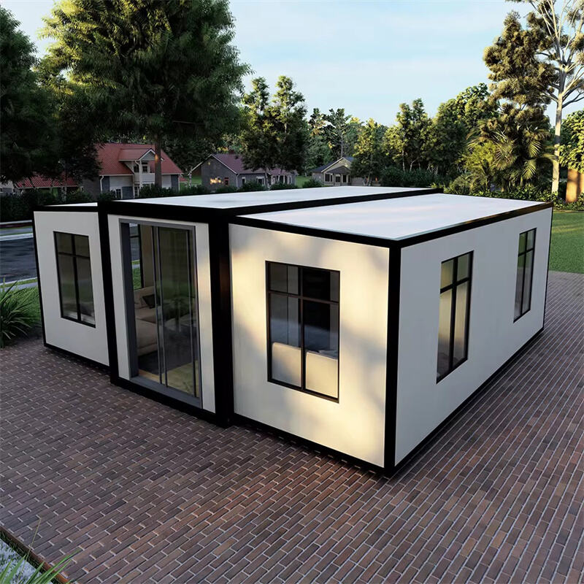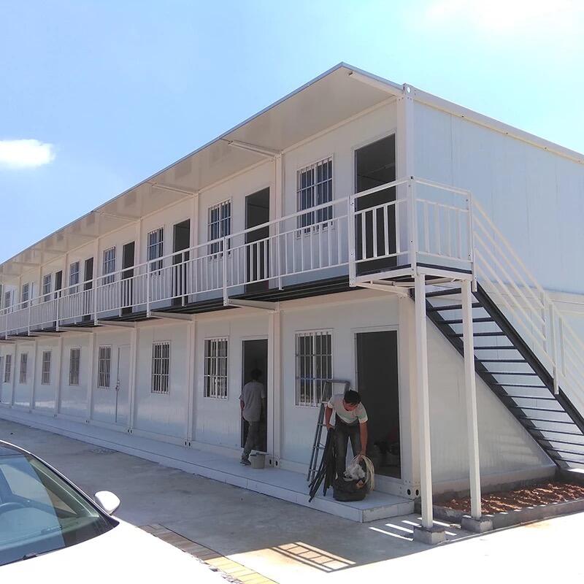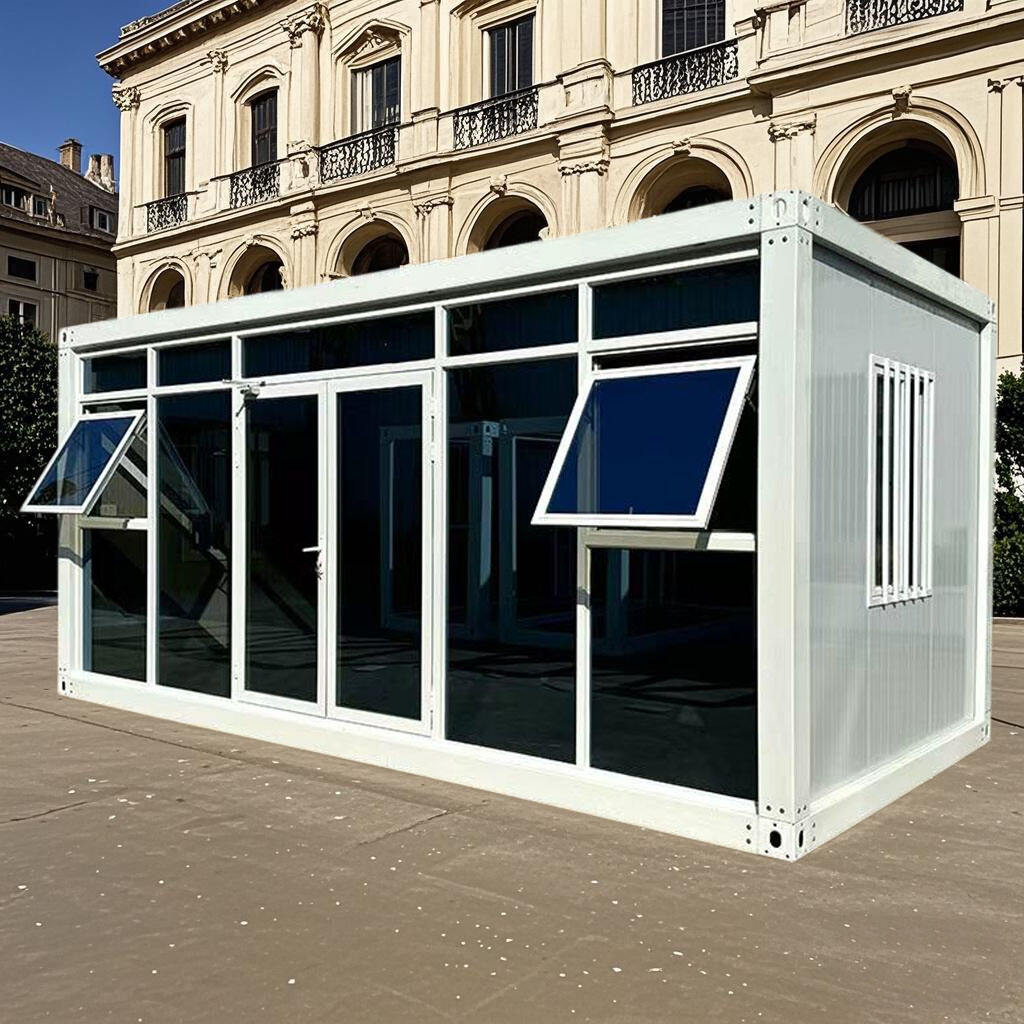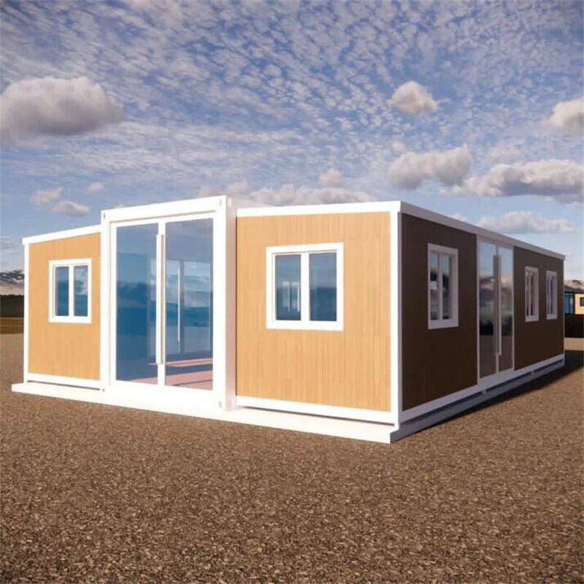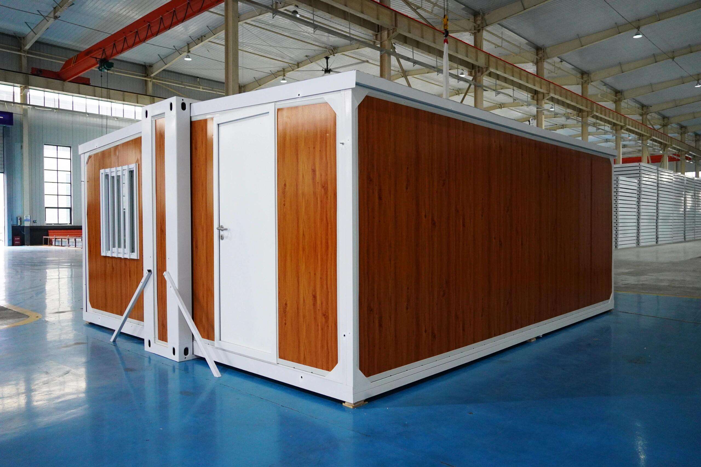Z-shaped packing box
Place of Origin |
Suzhou, Jiangsu |
Brand Name |
Z-shaped folding container house |
Model Number |
KYCE2024-A1 |
Certification |
CE |
Minimum Order Quantity |
8 sets |
Delivery Time |
7 days |
Supply Ability |
Can produce 200 per day |
- Description
- Product Overview
- Core Advantages
- Application Scenarios
- Competitive Advantage
- Recommended Products
Description
Applications: Offices, warehouses, temporary accommodation on construction sites, temporary resettlement houses in disaster - stricken areas, etc.
Alternative names: Folding packed container houses, Z - type folding packed container houses, folding container houses, packed container houses.
|
Item |
Details |
|
Product Title (Name) |
Z - type Folding Container House |
|
Specifications |
General specifications, upgrade options |
|
Dimensions |
L5800 * W2438 * H2890 or customizable |
|
Frame |
Cold - formed martensitic steel structure |
|
Wall |
50 - mm rock wool sandwich panel (thickness can be upgraded to 75 mm) |
|
Floor |
18 - mm cement fiberboard (optional PVC floor film) |
|
Door |
Safety steel door |
|
Window |
Single - layer glass plastic - steel window (can be upgraded to plastic - steel window with insulating glass) |
|
Electrical |
Wires, lights, switches, sockets, circuit breakers |
|
Use |
For offices, warehouses, temporary accommodation on construction sites, temporary shelters in disaster - affected areas, etc. |
|
Alias |
Folding packing container house, Z - type folding packing container house, folding container house, packing container house |
Product Overview
The folding packing container house (also known as Z - type folding packing container house, folding container house, packing container house) is a modular building product that integrates rapid deployment, flexible customization, and sturdiness and durability. It is specifically designed for temporary office, warehousing, living, and emergency scenarios. Its innovative folding structure can significantly reduce the transportation volume and lower logistics costs. Meanwhile, it adopts an industrialized production model to ensure product quality stability and installation convenience. It is suitable for diverse scenarios such as construction site camps, temporary offices, warehousing centers, and disaster - affected area resettlement.
Core Advantages
1.Efficient Folding Design for Reduced Transportation Costs.
The product features a Z - type folding structure. After folding, its volume is only one - fifth of that in the unfolded state. This allows for more units to be loaded in a single transportation, significantly reducing logistics costs. Once unfolded on - site, it only requires simple fixing to be put into use. The installation time can be as short as 1 - 2 hours, meeting urgent needs.
2.Sturdy Structure for Harsh Environments
The frame is made of cold - formed martensitic steel structure, which has been treated for anti - corrosion and anti - rust. It can withstand wind pressure up to level 8 and has excellent seismic performance, making it suitable for harsh environments such as construction sites, mountainous areas, and coastal regions. The standard - equipped wall is a 50mm rock wool sandwich panel (a 75mm thickened version is optional), which has fire - proof (Class A non - combustible), heat - insulation (thermal conductivity ≤ 0.043W/m·K), and sound - insulation (sound insulation quantity ≥ 30dB) properties, ensuring a safe and comfortable indoor environment.
3.Flexible Configuration for Customization.
The basic size is 5800×2438×2890mm (length × width × height), and non - standard size customization is supported to meet different space requirements. The standard - equipped floor is an 18mm cement fiberboard (a PVC moisture - proof and wear - resistant floor is optional), suitable for high - humidity or high - traffic scenarios. The standard - equipped doors and windows are safety steel doors and single - layer glass plastic - steel windows (insulating glass windows can be upgraded), further enhancing thermal insulation and safety.
4.Ready - to - Use with Complete Functions
A full - set of electrical systems, including lighting, switches, sockets, and circuit breakers, is pre - installed. Users can directly use it by connecting to an external power source. The internal space can be partitioned into office areas, rest areas, or storage areas according to needs, and is suitable for the installation of equipment such as air conditioners and shelves.
Application Scenarios
Construction Site Camps:Quickly set up worker dormitories and project department offices to meet the temporary living needs during the construction period.
Emergency Resettlement:Serve as temporary housing and medical stations in disaster - stricken areas, ensuring basic livelihoods with fast - response capabilities.
Business Expansion:Function as temporary exhibition halls, mobile convenience stores, and outdoor cafes, expanding business space at low cost.
Warehousing and Logistics:
The modular stacking design allows for multi - layer combinations, creating cost - effective temporary warehouses.
Optional Upgrade Configurations
Wall Upgrade: 75mm thickened rock wool board to enhance thermal insulation performance in extreme climates.
Window Upgrade: Plastic - steel windows with insulating glass, improving noise reduction and energy - saving effects by 30%. -
Floor Upgrade: PVC anti - slip and wear - resistant floor, suitable for wet and high - cleanliness environments.
Appearance Customization: Support spraying corporate logos or personalized color schemes on the exterior to strengthen brand image.
Environmental Protection and Economy
The product uses recyclable steel and environmentally - friendly rock wool materials, with low disassembly and assembly losses, and supports multiple reuse. The life - cycle cost is 40% lower than that of traditional prefabricated houses. The modular design facilitates later expansion or relocation, avoiding resource waste and conforming to the concept of green buildings.
Service Commitment
We provide one - stop services from design, production, transportation to installation, and support bulk delivery worldwide. Whether you need standardized products or personalized customization solutions, our professional team will provide you with efficient and reliable solutions. Consult now and start your space upgrade plan!
Competitive Advantage
1.Enhanced transportation efficiency, cost savings of up to 60%
2.Military - grade structural strength, extending service life by 50%
3.Extremely rapid deployment. Installation can be completed in 1 hour and it's ready for use immediately. Just connect water and electricity and fix the foundation (a foundation - free design is optional). A single person can complete the construction of a single container in 2 hours. Compared with traditional container houses (which require hoisting and welding and take 1 - 2 days), the efficiency is increased by 10 times, meeting the 48 - hour emergency response requirement after disasters.
4.Full - scenario adaptability, stable use from - 30℃ to 50℃. The standard - equipped wall is a 50mm rock wool sandwich panel (thermal conductivity 0.043W/m·K), which can be upgraded to a 75mm sandwich structure, paired with insulating glass windows (heat transfer coefficient ≤ 2.0W/㎡·K). It achieves heat preservation in cold regions and heat insulation in high - temperature regions, with the indoor - outdoor temperature difference controlled at over 15℃, meeting basic comfort needs without additional energy consumption.
5.Low - carbon and environmentally friendly, 100% recyclable. The material utilization rate reaches 95%. Scrap steel can be 100% recycled, and the recovery rate of rock wool boards exceeds 80%. Construction waste is reduced by 70% compared with traditional color - steel houses. The water - based paint spraying process is adopted during production, reducing carbon emissions by 40%, and meeting global green building certification standards (such as LEED, BREEAM).
6.One - stop service, reducing full - cycle costs by 40%. Provide full - chain services from design, production, transportation to installation, supporting "turn - key projects":
Cost transparency: The unit price of standardized modules is 30% lower than that of customized containers, and there are no hidden construction costs.
Convenient maintenance: The modular design of components allows for local replacement in case of damage, reducing maintenance costs by 90%.
Global response: Support 40 - foot container sea freight and provide fast delivery in regions such as Southeast Asia, the Middle East, and Africa.
7. Compliance certification, controllable risks. Passed ISO9001 quality management system, EN1090 EU steel structure certification, and China's Class A fire - proof standard, and provides a third - party load - bearing inspection report (load - bearing capacity ≥ 300kg/㎡), avoiding risks in construction site safety inspections, and is suitable for government projects and international projects with strict compliance requirements.
