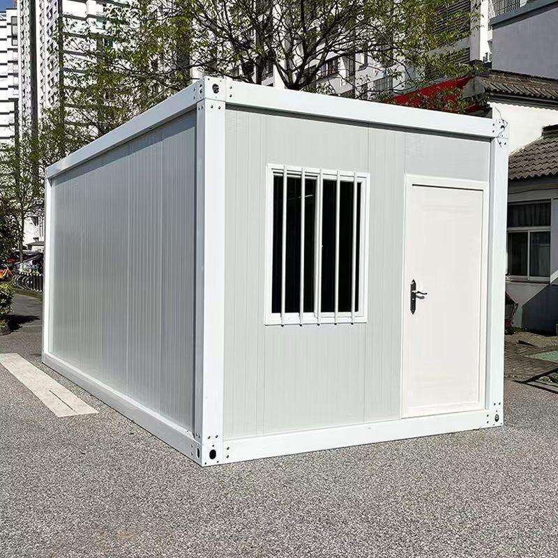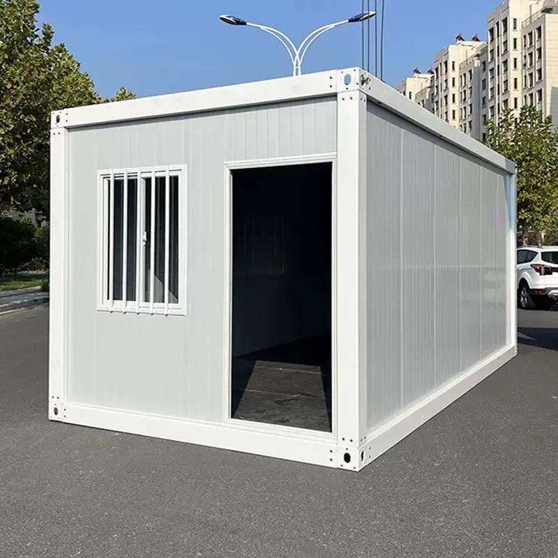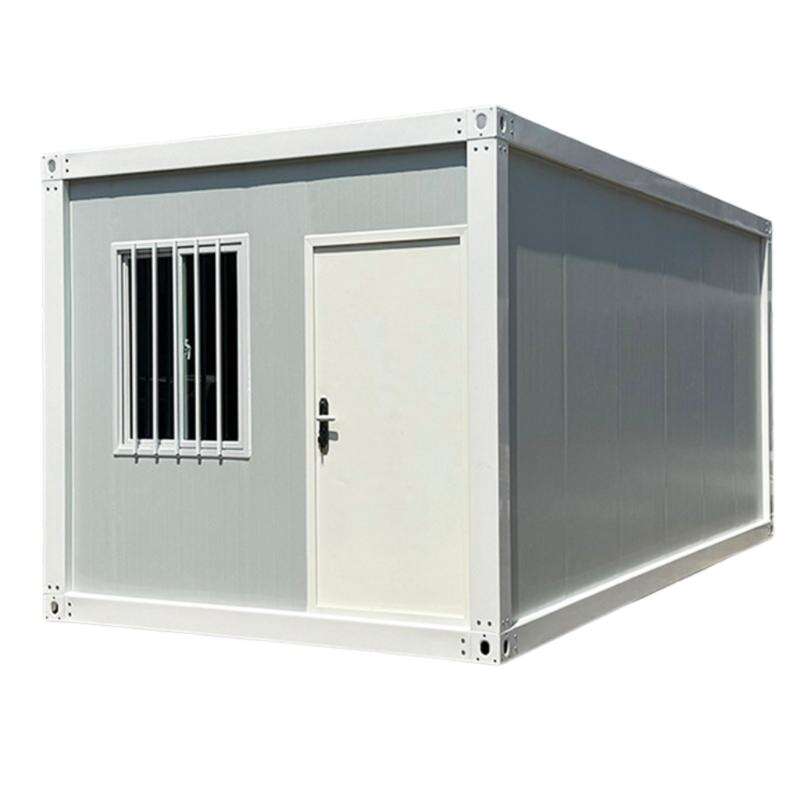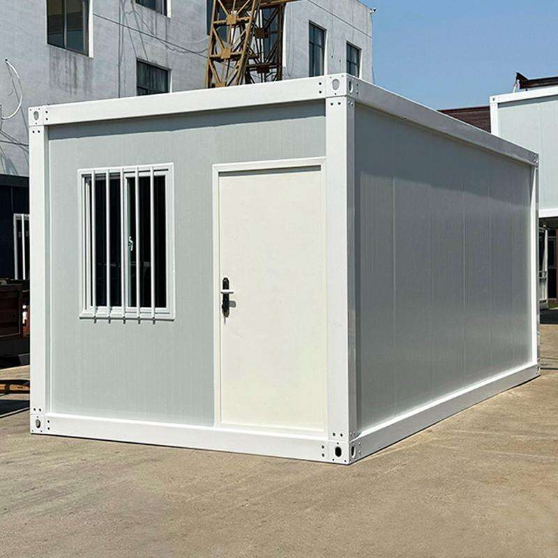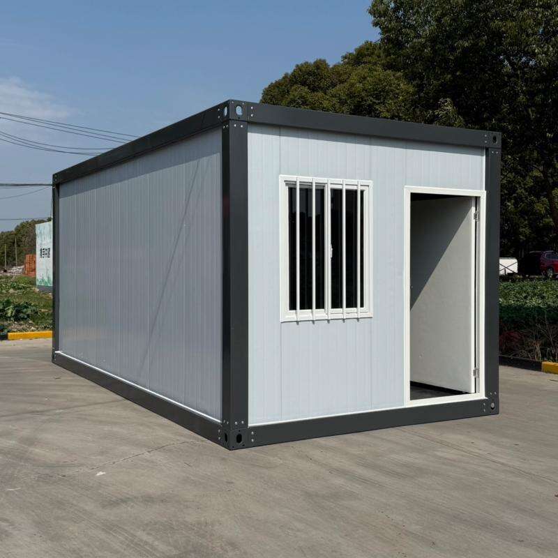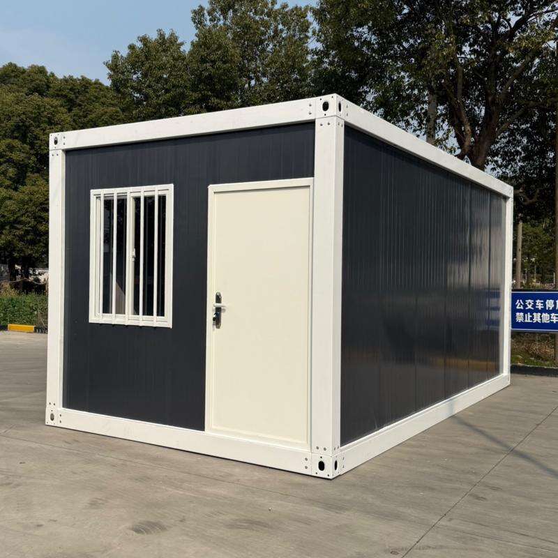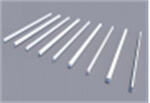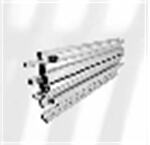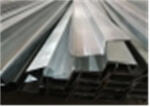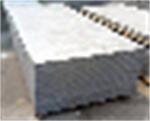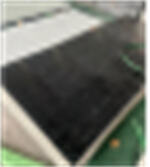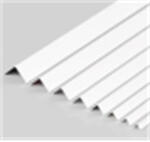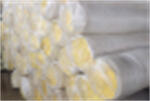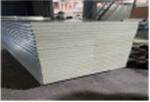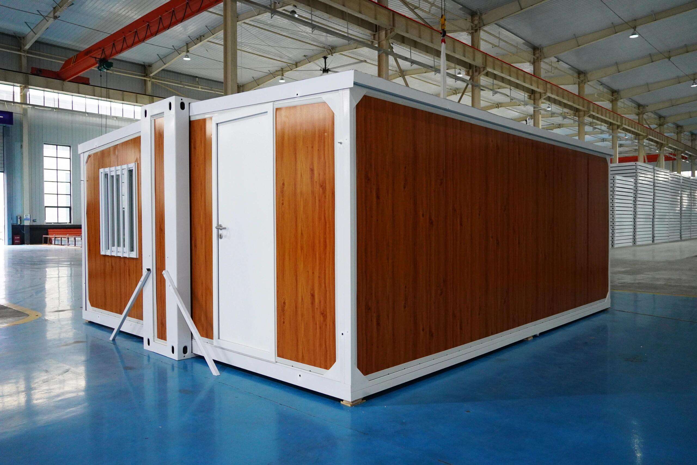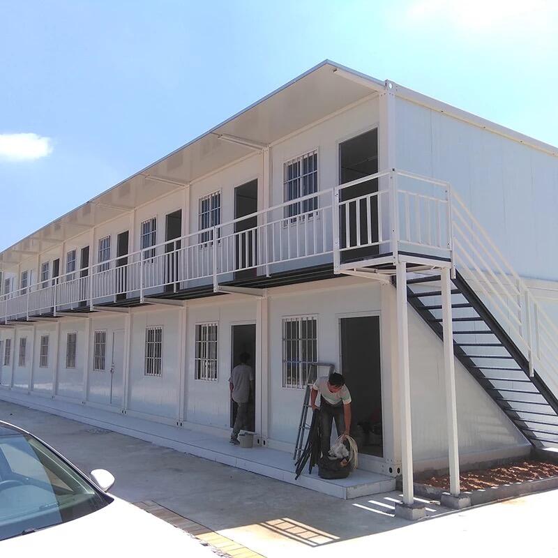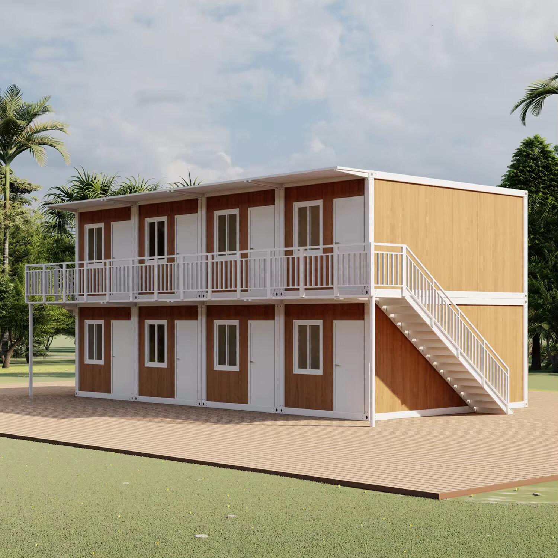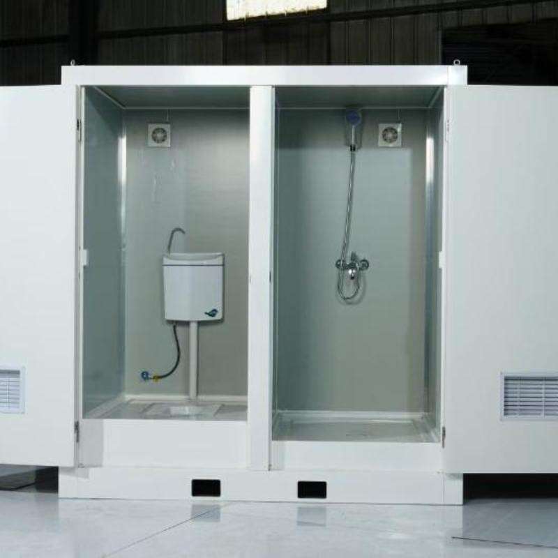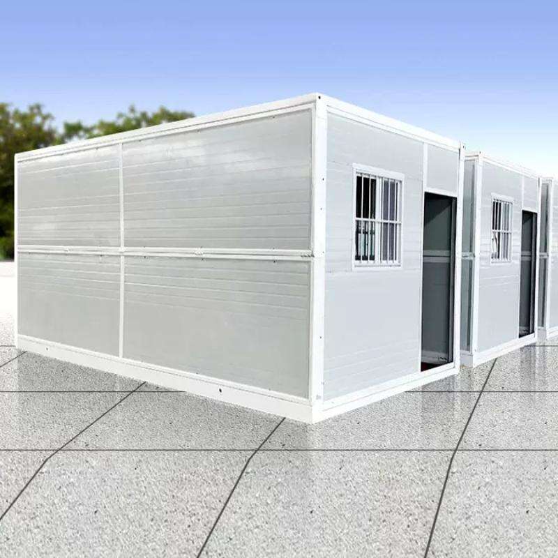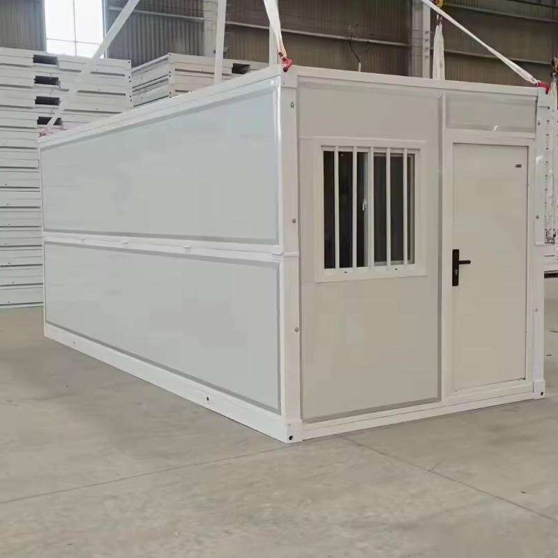20-foot mobile container house
Place of Origin: |
Suzhou, Jiangsu |
Brand Name: |
Detachable container house |
Model Number: |
KYCE2024-A4 |
Certification: |
CE |
Minimum Order Quantity: |
1sets |
Delivery Time: |
7days |
Supply Ability: |
Can produce 400 per day |
- Description
- Product Overview
- Product Advantages
- Application Scenarios
- Core Advantages of Container Houses
- Recommended Products
Description
Alternative names: Living container houses, container houses, quick - assembly container houses, container rooms, container mobile houses, integrated houses.
Applications: Offices, residences, homestays, warehouses, temporary accommodation on construction sites, warehouses, temporary shelters after disasters, etc.
|
Num |
Material |
Specification |
Unit |
Qty |
Note |
|
1 |
Bottom long beam with clip |
5.63m |
pcs |
2 |
Standard white
|
|
|
Roof long beam |
5.63m |
pcs |
2 |
|
|
2 |
Bottom short beam with clip |
2.68m |
pcs |
2 |
|
|
|
Roof short beam |
2.68m |
pcs |
2 |
|
|
3 |
Post |
2.48m |
pcs |
4 |
|
|
4 |
Corner fitting |
standard |
pcs |
8 |
|
|
5 |
Bottom square tube 5*10# |
2.99M |
pcs |
9 |
|
|
|
Bottom square tube 2*4# |
2.78m |
pcs |
2 |
|
|
6 |
Roof square tube 5*5# |
2.78m |
pcs |
2 |
|
|
|
Roof square tube 4*4# |
5.82M |
pcs |
1 |
|
|
|
Roof square tube 4*6# |
1.88M |
pcs |
6 |
|
|
7 |
2square tube for door2*4# |
2.55m |
pcs |
1 |
|
|
8 |
Press Plate Groove |
5.7m |
pcs |
2 |
|
|
|
|
2.7 |
pcs |
2 |
|
|
9 |
Roof tile |
2.955m |
sheet |
6 |
|
|
|
Ceiling tile |
2980*980 |
sheet |
6 |
|
|
10 |
Fireproof floor |
1.147*2.795 |
sheet |
5 |
|
|
11 |
Long angle aluminum |
5.7m |
pcs |
2 |
|
|
|
Middle angle aluminum |
2.78 |
pcs |
2 |
|
|
|
Short angle aluminum |
2.52m |
pcs |
4 |
|
|
12 |
Fiberglass Insulation |
|
pack |
1 |
|
|
13 |
Rock wool Sandwich wall Panel |
2.56*0.95m |
block |
15 |
|
|
|
|
1.85*0.95m |
block |
1 |
|
|
|
|
1.36*0.95m |
block |
1 |
|
|
14 |
Single - layer glass window |
0.925*1.2 |
set |
2 |
|
|
15 |
Single - open steel door |
925*2000 |
set |
1 |
|
|
16 |
Lock for door |
|
set |
1 |
Includ Lock Cylinder
|
|
17 |
Hardware |
|
set |
1 |
|
|
|
Additional layer of PVC wood flooring (extra charge) |
|
|
|
|
Product Overview
This product is a modular container house, made of high - strength steel and high - quality fire - proof and heat - insulating materials. It features rapid assembly, stable structure, safety and durability. All components are precisely designed and produced in a standardized manner, meeting various needs such as office, residential, warehousing, and temporary accommodation. The product supports fully customized services, with specifications, colors, and functions adjustable according to actual customer requirements. It is an ideal solution for modern mobile architecture.
Core Structure and Materials
Main Frame
Beam - Column System: The bottom load - bearing structure is composed of a 5.63m lower long beam (with buckle) and a 2.68m lower short beam, paired with a 2.48m upright and standard corner components, ensuring overall compressive and stability. The roof part is equipped with upper long and short beams of the same size without buckles, forming a closed - type frame that complies with industrial - grade load standards.
Square Tube Reinforcement: The bottom uses 5*10 (2.99m) and 2*4 (2.78m) square tubes for distributed support; the top uses 5*5# (2.78m), 4*4 (5.82m), and 4*6 (1.88m) square tubes for cross - reinforcement, effectively improving wind and earthquake resistance. 2. Enclosure System
Wall Panels and Insulation Layer: Rock wool sandwich panels (2.56*0.95m as the main specification, supplemented by 1.85m and 1.36m special - shaped panels) are used as wall infills, with a Class A fire rating, and having sound - insulation and heat - preservation functions. The roof is covered with 2.955m corrugated galvanized tile plates, paired with a glass wool insulation package (standard configuration), suitable for extreme environments from - 30℃ to 50℃.
Floor and Ceiling: The bottom layer is paved with 1.147*2.795m fire - proof floors (an optional PVC wood - floor additional layer is available), and the ceiling uses 2980*980mm lightweight tile plates, forming a double - layer protection structure.
Door and Window System
Standard - equipped with 2 sets of single - layer glass windows (0.925*1.2m) and 1 set of steel single - door (925*2000mm). The door lock includes a cylinder, and all hardware has been anti - corrosion treated to ensure no rust during long - term use. For glass curtain walls, double - layer insulating tempered glass is used, which has good safety performance and sound - insulation and noise - reduction effects. The blue coating on the glass can effectively isolate ultraviolet rays.
Product Advantages
Rapid Deployment: The modular design, combined with the pre - installed buckle structure, increases on - site assembly efficiency by 60%, making it suitable for urgent housing needs.
Safety and Reliability: The yield strength of the main steel is ≥235MPa. The corner heads and pressure plate grooves (5.7m/2.7m) adopt laser cutting technology, with an error ≤0.5mm. The stability of the connection parts meets ISO 9001 standards.
Environmental Protection and Energy - Saving: The combined insulation scheme of rock wool and glass wool has a thermal conductivity ≤0.045W/(m·K), saving 30% more energy compared to traditional prefabricated houses.
Application Scenarios
Commercial Field: Construction site offices, temporary shops, homestay hotels.
Personal Use: Mobile residences, warehouse expansion, housing.
Customization Services Supports personalized customization of size, material (such as replacing with aluminum alloy corner pieces), color (regular white/custom colors), and functions (adding solar panels, drainage systems), and provides technical drawing confirmation and logistics support services.
Quality Commitment All components undergo three quality inspections before leaving the factory. A 24 - month warranty for the main structure and lifetime maintenance services are provided to ensure that customers have no worries.
Core Advantages of Container Houses
1.Rapid Assembly, Saving Time and Cost
With a modular design and pre - installed buckle structure, there is no need for on - site welding, which significantly shortens the construction period. - A standard 20 - foot container house can be assembled by two people within 3 hours, making it suitable for urgent project requirements.
2.High - strength Structure, Safe and Stable
The main frame is made of high - quality steel (yield strength ≥235MPa), paired with precise corner heads and reinforced square tubes. It has a wind resistance rating of up to level 10 and excellent seismic performance. - The error of the pressure plate groove and the beam - column system is ≤0.5mm, ensuring the overall structure is tight and stable.
3.Fire - proof, Heat - insulating, Energy - saving and Environmentally - friendly
The walls are filled with Class A fire - proof rock wool boards, and the roof is equipped with glass wool, effectively preventing fire and providing heat insulation (thermal conductivity ≤0.045W/(m·K)). - It saves 30% more energy compared to traditional prefabricated houses and is suitable for extreme climates ranging from - 30℃ to 50℃.
4.Flexible Customization, Meeting Diverse Needs
Dimensions, materials, and colors can all be adjusted (such as aluminum alloy corner pieces, PVC wood - floor additional layers, etc.). - Supports functional expansion (solar panels, drainage systems, double - layer glass windows, etc.), adapting to scenarios such as offices, residences, and warehousing.
5.Economical and Durable, No Worries for Long - term Use
The main structure comes with a 24 - month quality guarantee and lifetime maintenance services, reducing long - term use costs. - With rust - proof hardware and galvanized tile plates, the service life can be over 15 years.


